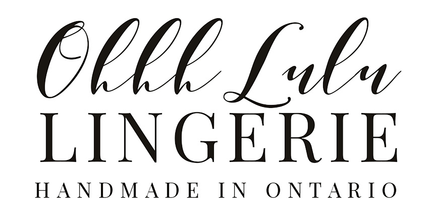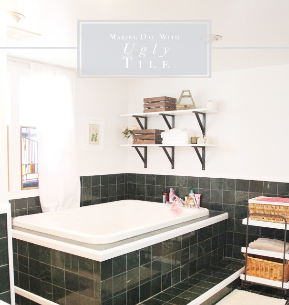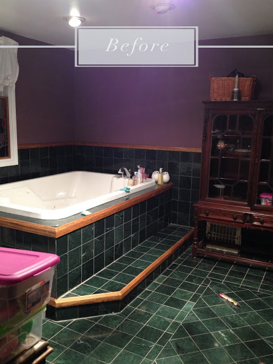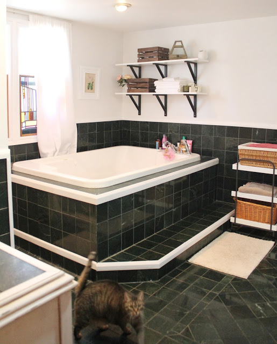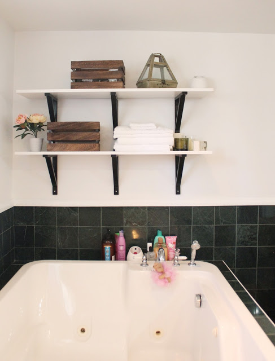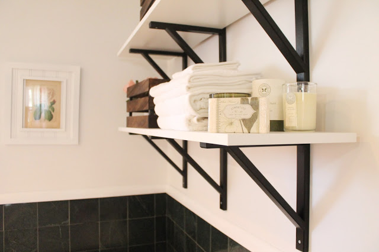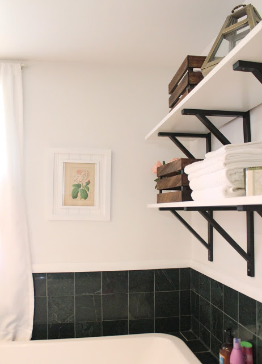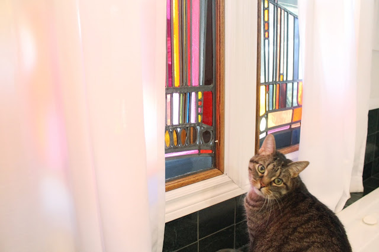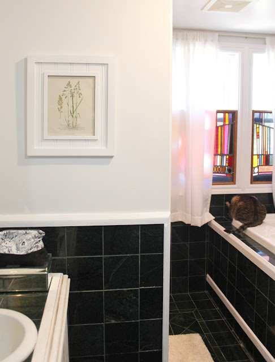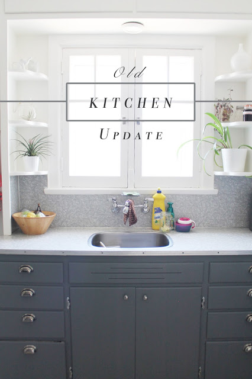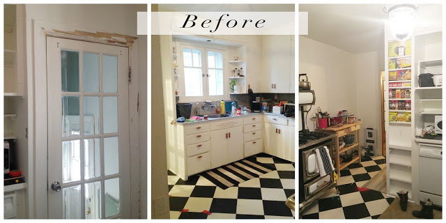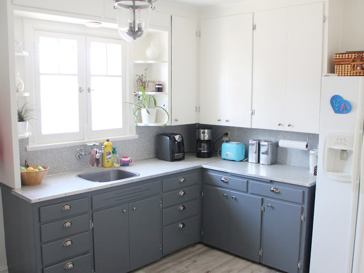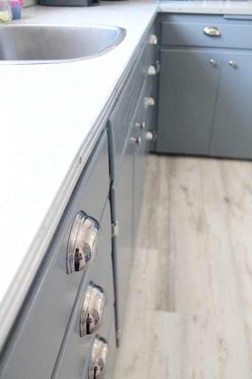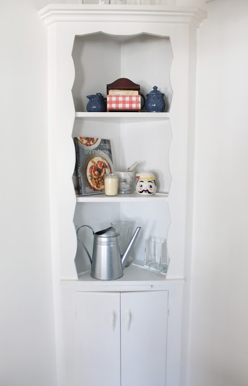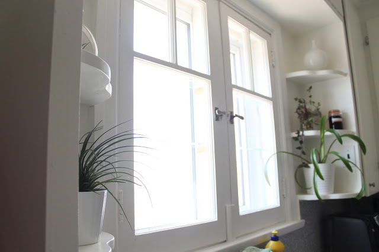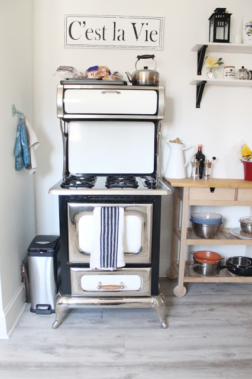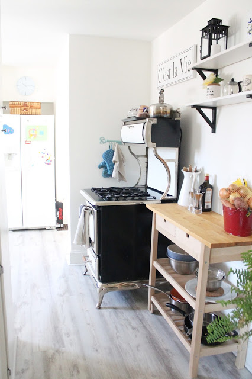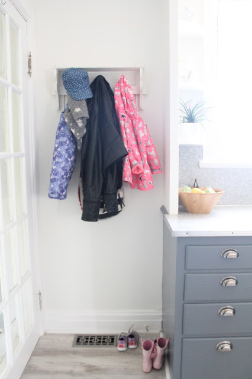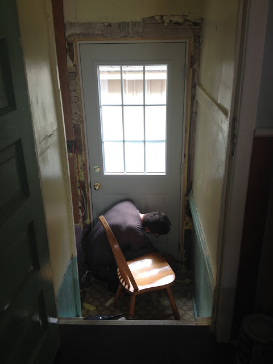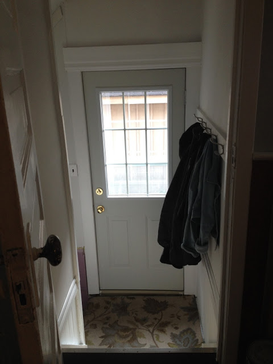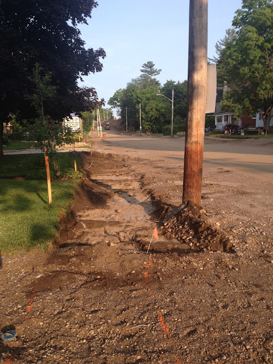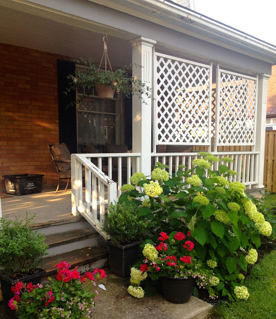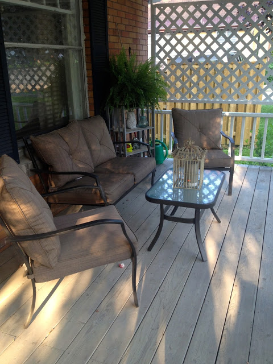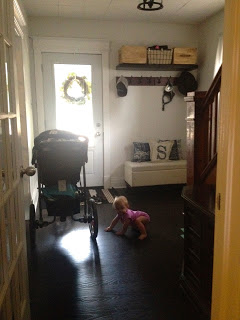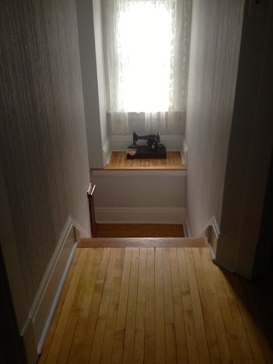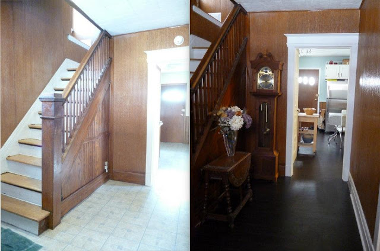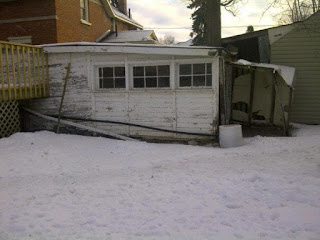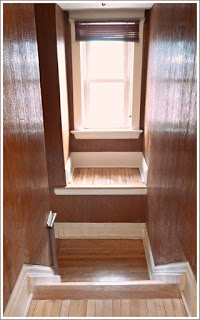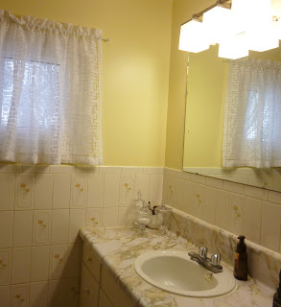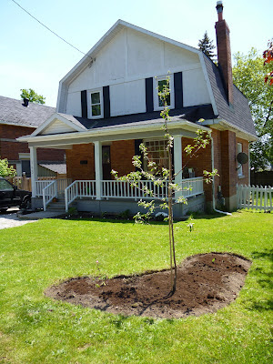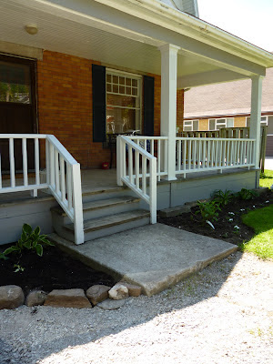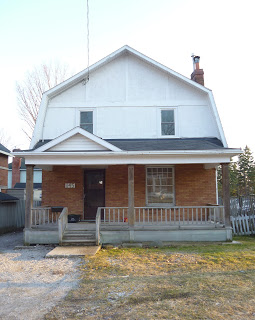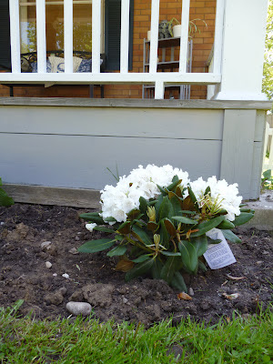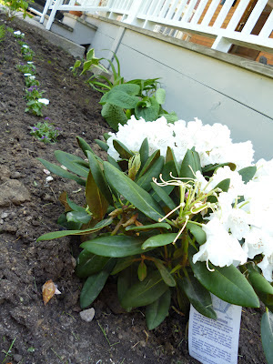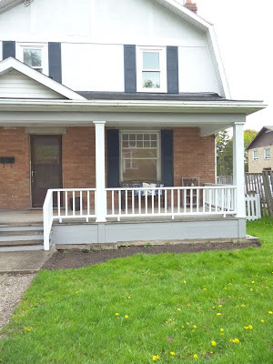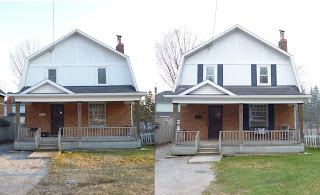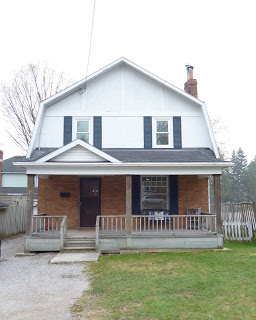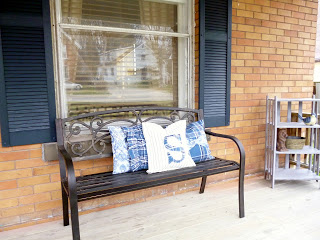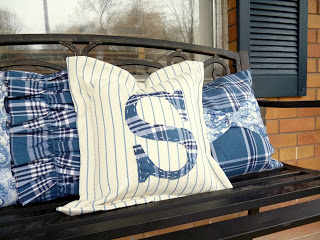Jeez Louise… I keep saying “I will blog more. I will blog more.” Then I think about blogging and I seize. Blogging/writing is one of the things that anxiety has taken from me. I’m trying to reclaim it, but also trying to accept that it takes some baby steps. It’s funny, because on here I’ve always been somewhat of an open book. I believe in the power of sharing experiences, good or bad, but over the last two years, it’s become so hard. I’m not sure when or why it happened exactly but that nagging voice in the back of my head saying “no one cares. you can’t do it. you are a failure” started to take over. Ridiculous because rationally I look at what I have achieved and I am proud, but in my mind, nothing is ever good enough. There is not a point with my business where I feel I could look back and say “there. I’ve done good.” Or a point with my physical self where I could say “ok, I’m thin enough/fit enough/healthy enough.” Anxiety is not about rationality though. What a difficult thing to grapple with as someone who values evidence based thinking and rationality!
Needless to say I’ve been dealing with a lot over the last few months. Learning how to re-train my brain into more productive modes of thinking and dealing with some difficult things from the past has been rewarding and a huge challenge. On one hand I feel happy I am doing this. I want to be a good example for Isabel. Sometimes our thinking needs a facelift, and it’s ok to seek out help if you can’t do it on your own. I am a huge believer in continual self-improvement. On the other hand, it would be so much easier to stick with the status quo…
Work has slowed down somewhat over the last few months, mostly because I haven’t been adding anything new or updating any of my shops. I plan to do so soon… when I’m ready.
Mostly I’ve been working on sewing that I want to do, fixing up our house, running, and trying to stay sane. I had a lot of work opportunities that fell through in the last 6 months which were hugely disappointing (including a book. PS If you are a publisher or literary agent, I want to write a book. Contact me!). I found I was wrapping myself up entirely in my work and the disappointments felt overwhelming because I didn’t have anything else going on. I think this happens a lot with our careers, it becomes our identity. So, I’ve been broadening my horizons again.
I ran my first 5k race! Here I am with pig-tails a-bouncing with my beautiful cousin Pam. She makes it look easy! It was really fun and I felt so accomplished once I passed the finish line! I remember Pam saying “Ok you can stop running now.” Ha! It was a very hilly route which was a challenge for me.

I also have taken on a bunch of projects around the house, because fixing up this house is my dream. I re-pointed the fire place, I repaired a water damaged wall. I patched so much old plaster. I sanded. I painted. I worked my butt off.
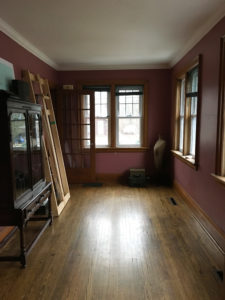
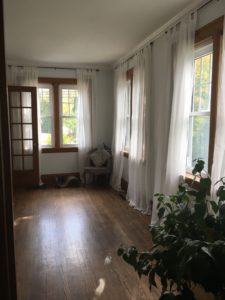
This room is going to become an office/sewing room. It is so bright and airy feeling now. I’m just saving up my pennies to put in a big long desk with lots of file storage. For now, it’s a great place to do yoga and store my plants. I currently have my sewing area set up in the basement, which is nice because there is lots of space, but lets face it, basements aren’t the nicest place to spend your time… at least not mine!
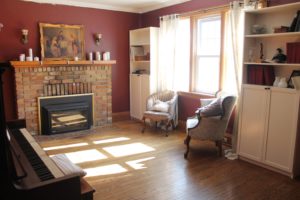
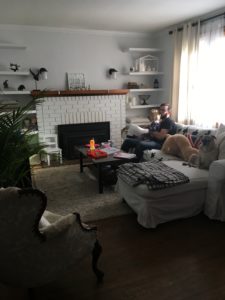
This room was the scariest in the house because there had been water damage and we had to do some exterior repair in this area of the house too. It has been kind of a “make-do” project because eventually I would like to tear out this fireplace surround, but for now, I’m absolutely happy with the results and it is nice to have a big, bright living room to spend our time in. Previous to getting this room done, we had set up in a spare bedroom. Dan built and installed all of those floating shelves. The room still needs art, especially something big and impactful over the fireplace, but I’m not really sure what I want there yet.
I am loving this house because I have the space to display all of the things I love. I have lots of little knick knacks that remind me of this or that… things from our grandparents, things we have made, things we picked up at junk shops. Our house is filled with hand me downs and even random things picked up from the side of the road. I love that.
It’s Thanksgiving weekend here in Canada. We had our first family get together yesterday at our house, and will be enjoying a turkey dinner with all of the fixings tonight. Isabel’s birthday is also coming up. I can’t believe she will be 2 already. And, of course Halloween is on it’s way which means I have costumes on the mind…
I really hope to spend more time on here. I spent a lot of time, energy, and money getting my new blog set up. Now I just have to start using it!
